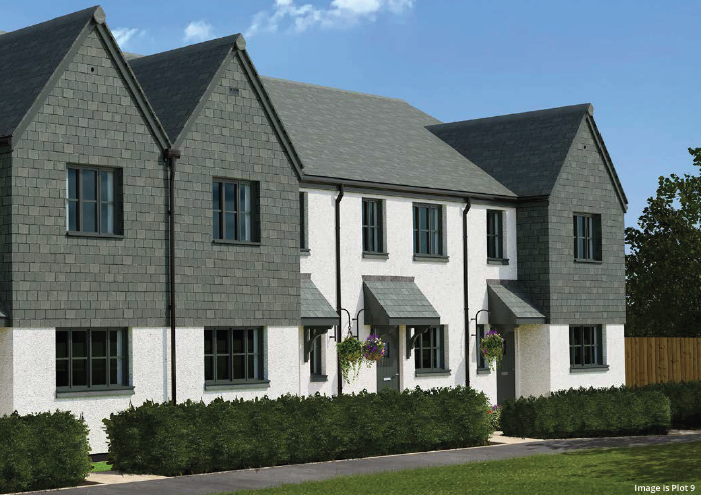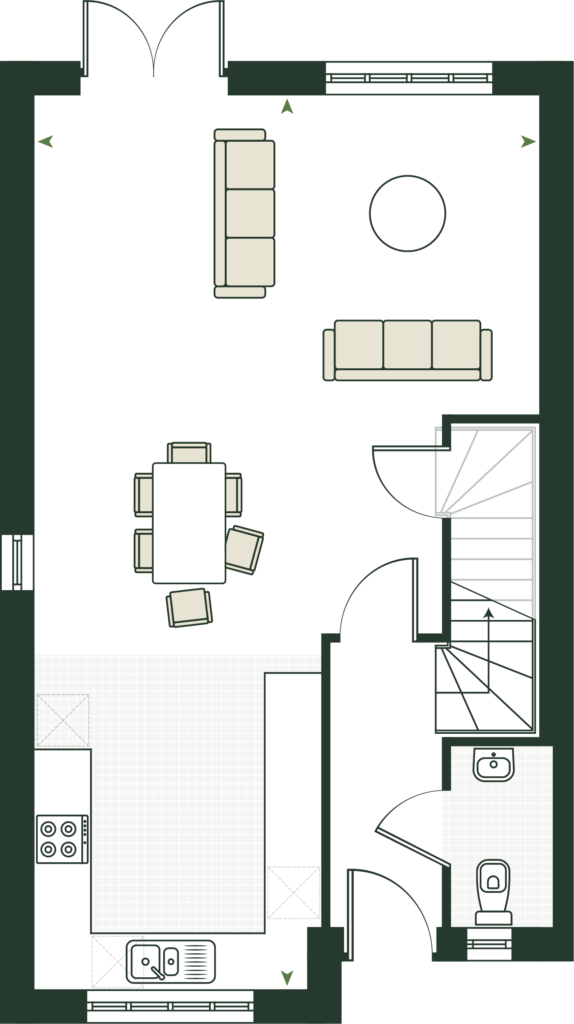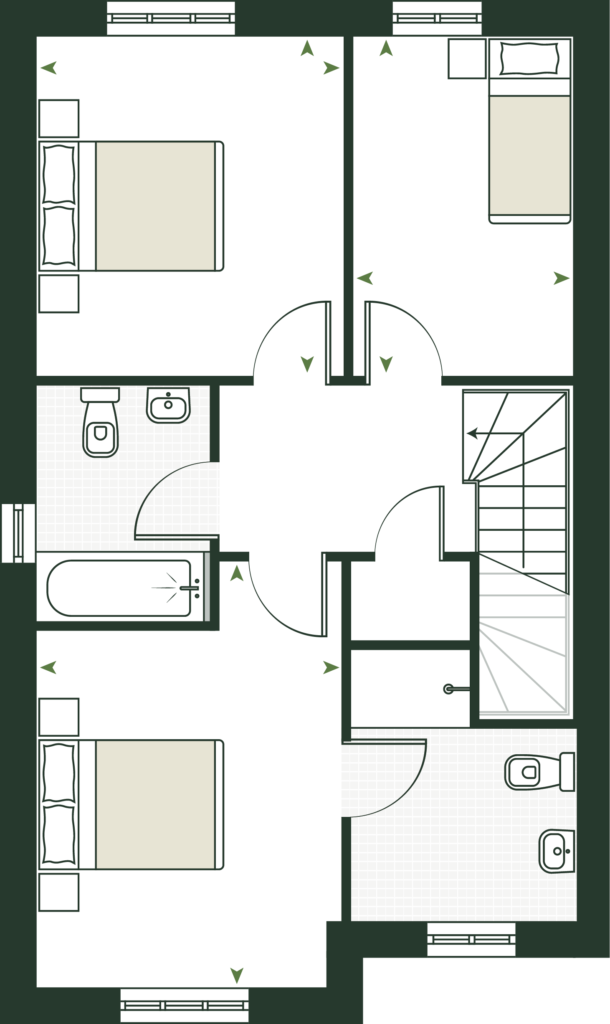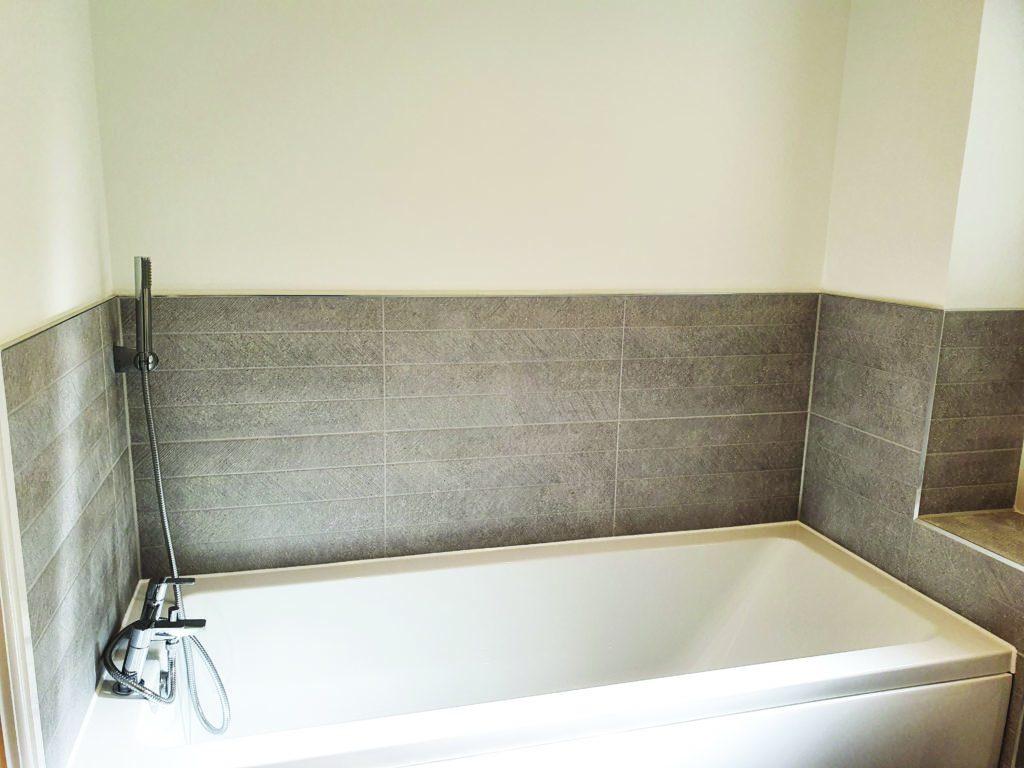** ALL PLOTS SOLD **
Three Bed Mid Terrace – Handed – Plot 9
The Walkham is a 3 bedroom mid terrace home with a traditional slate and render finish.
The ground floor boasts an open plan, light and airy kitchen/dining/living room with a set of French doors opening out onto the rear garden.
Upstairs the master bedroom offers a beautifully finished en-suite with a further two bedrooms and family bathroom completing this floor.


Kitchen / Dining / Living
9627mm* x 5405mm*
31’7”* x 17’9”*
WC
1947mm x 932mm
6’5” x 3’1”
*denotes max dimension

Bedroom 1
4323mm* x 3073mm*
14’2”* x 10’1”*
Ensuite
2747mm* x 2229mm*
9’0”* x 7’4”*
Bedroom 2
3431mm x 3096mm
11’3” x 10’2”
Bedroom 3
3431mm x 2206mm
11’3” x 7’3”
Bathroom
2383mm x 1740mm
7’10” x 5’9”
*denotes max dimension
The Walkham – Specification
Kitchen
• Choice of kitchen door fronts from selected range
• Choice of laminate worktop from selected range
• Choice of matching upstand from selected range
• 1.5 bowl stainless steel sink
• Integrated single oven
• Electric hob
• Chimney hood
• Glass splashback
• Space and plumbing for customer supplied dishwasher
• Space for customer supplied fridge freezer
• Choice of luxury vinyl floor covering from select range
• Space and plumbing for customer supplied washing machine
Bathroom
• Modern white suite with chrome fittings
• Stylish chrome taps with handheld shower mixer to bath
• Shaver point in white
• White heated towel radiator
• Choice of wall tiles *
• Choice of luxury vinyl floor covering from select range
General Interior
• Stylish internal doors
• Secure front door with viewer and security chain
• Gas combi Boiler with white radiators
• White switches and sockets throughout
• USB charging point in kitchen and Bedroom 1
• TV Socket to lounge, and master bedroom
• Mains operated smoke detectors
External Features
• Turfed rear garden
• Patio area
• Light to front door
• Electric Vehicle charging point
Ensuite
• Modern white sanitary ware
• Stylish chrome taps
• Thermostatic shower
• White heated towel rail
• Choice of luxury vinyl floor covering from select range
• Shaver point in white
• Choice of wall tiles *
*for plot specific tile layouts please see the sales adviser

